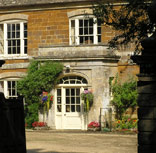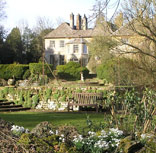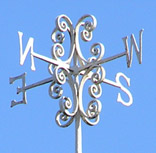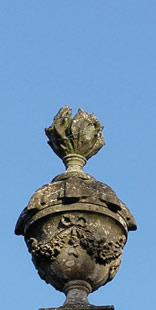
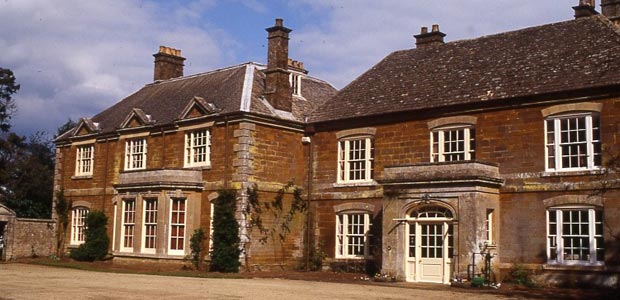
The current ironstone manor
house is said to date from the early 1700s. It replaced a former manor house
which stood to the west of the church. Its earthworks can still be seen.
The Kirtons occupied the old manor house from about 1550 to 1685. Other owners included the Gifford, Gostelowe and Jennens families.
The principal front of the current house faces Bulls Lane and it is crowned by a curved pediment, broken in the centre to admit a large curved urn. It is regarded as being in the strong style of Thomas Archer who was responsible for the wings of nearby Aynho Park. The façade is likened to an almost contemporary one at Upton House, near Banbury, owned by the National Trust.
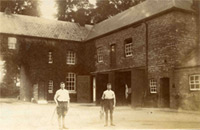
|
| Grooms at The Manor’s stables, early 1900s |
The old part of the house
is a simple cube with a double-hipped roof. The house is believed to have
been extended to the north when it was first tenanted by Rev’d William
Browning for use as a preparatory school for boys from 1854 to 1882.
Following the closure of the school the house was occupied by the lord of
the manor, William Peareth. In 1891 his household had eight servants: housekeeper
& cook, ladies’ maid, nurse, two housemaids, kitchen maid, butler
and footman. A stud groom lived at Stable Cottage.
The now disused boat house and summer house on the largest of the Manor’s fishponds remind us of halcyon days.
(Main photograph: The Manor, west front, 1995)
